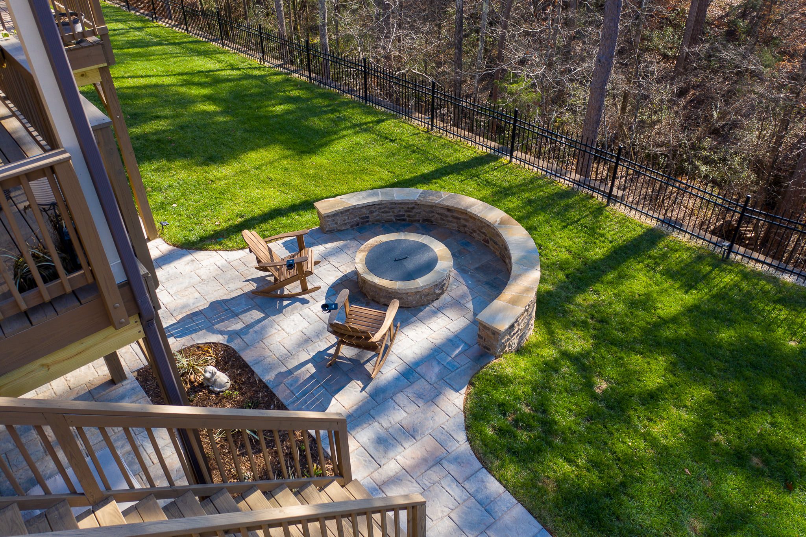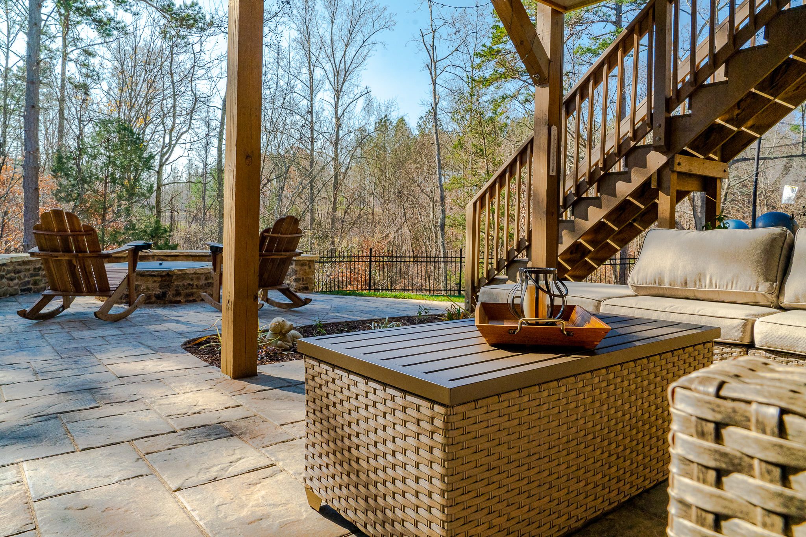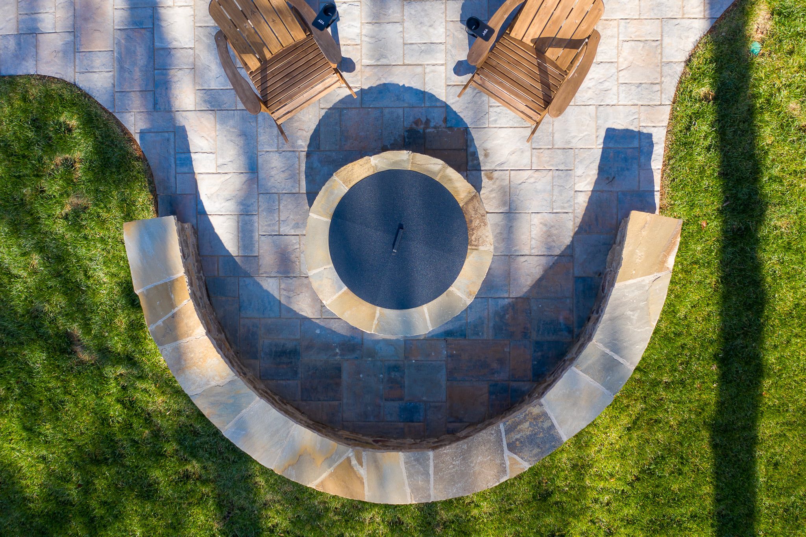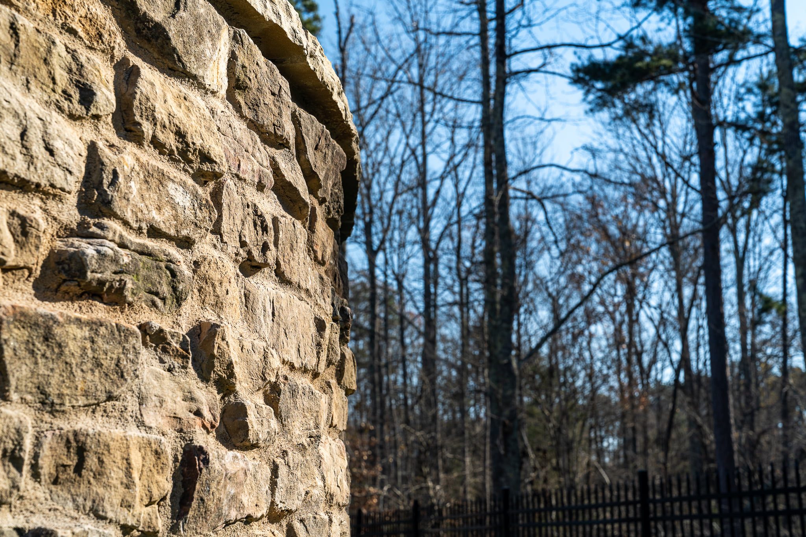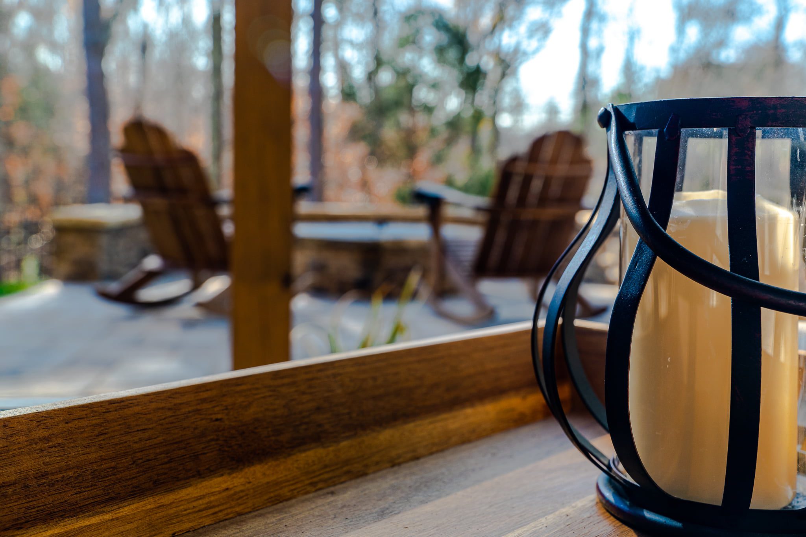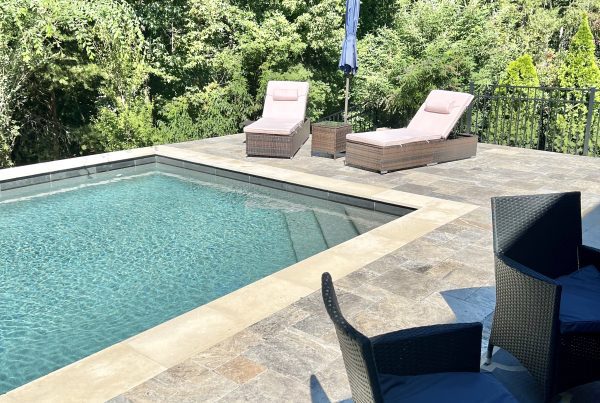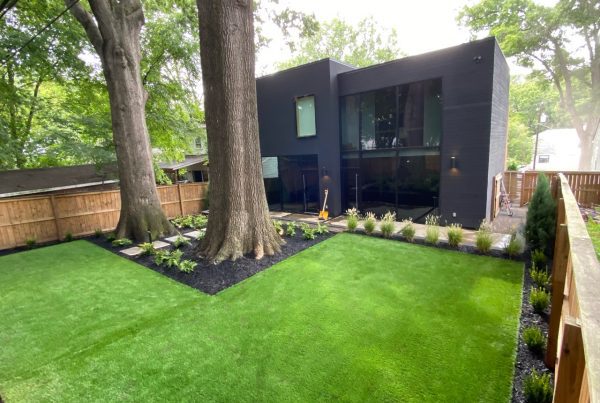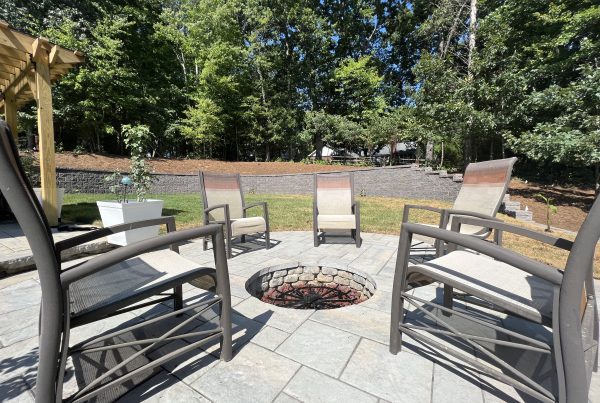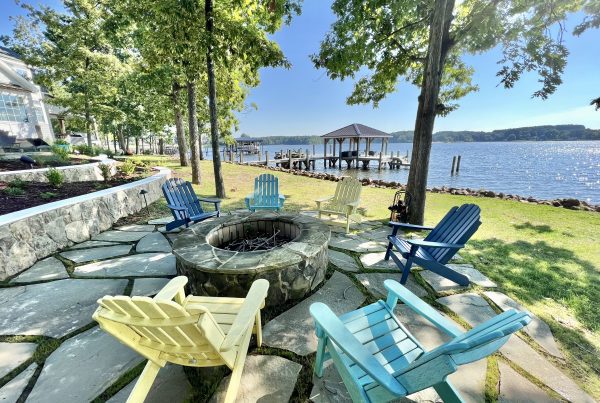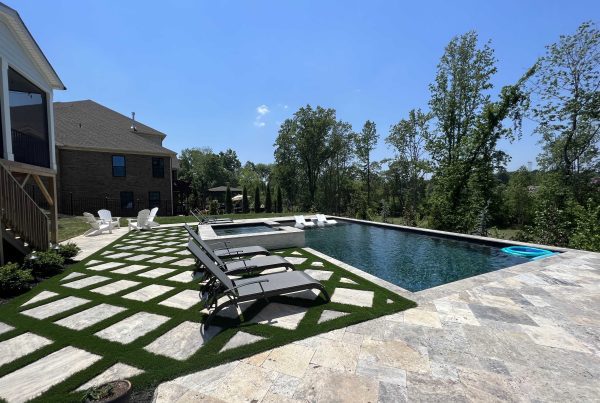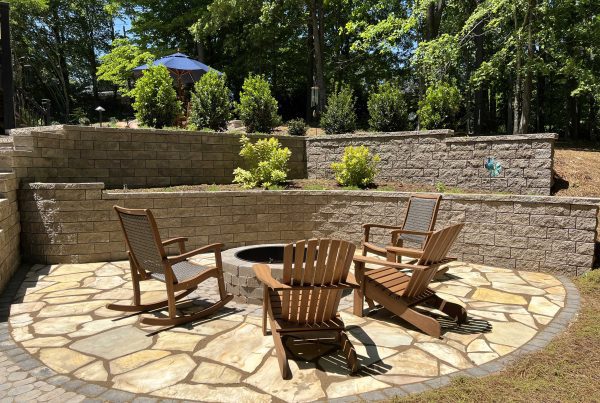Fireside Retreat
Learn more about the project
Project Overview
The Wilkinsons wanted a rear patio under their second-story, existing deck to provide a basement walkout for additional living and entertaining space for their family. Our hardscape designers developed a plan to build the patio out to a circular area so it extended past the edge of the deck with curved seating and a retaining wall. The wall was built with accent ledge lighting, which curved around a natural stone gas firepit
Project Features
Patio – BLU60 3 piece in Champlain Grey
Seat wall – Prescott Riviera Architectural wall block
Natural Stone Gas firepit – Majestic Fieldstone Medium Ledge with TN Flagstone cap
Accent Lighting – Bronze ledge lights installed under the seat caps
Project Location
Huntersville, NC
Project Services
Year Completed
2020
Related Projects
Whether you’re looking for an expert team to keep your current yard beautiful or to build a one-of-a-kind outdoor living space, we can make your hardscape, landscape, and maintenance dreams come to life.

